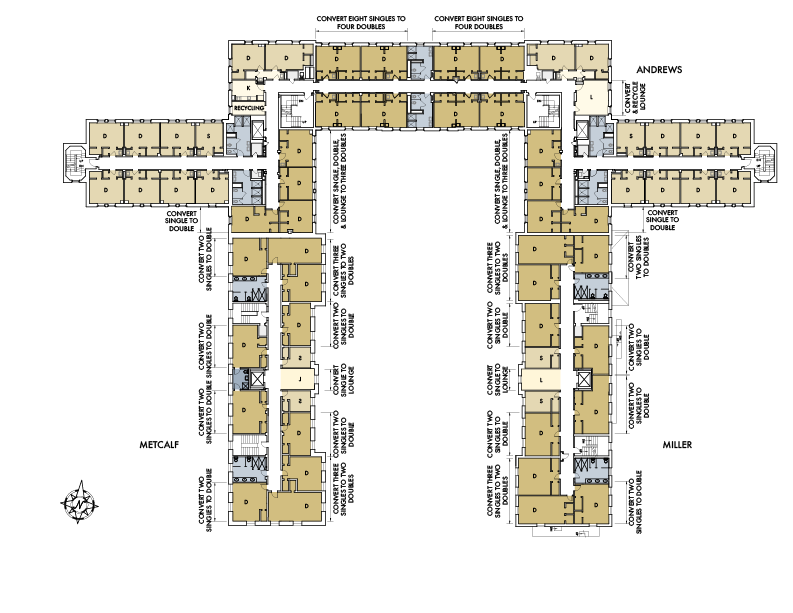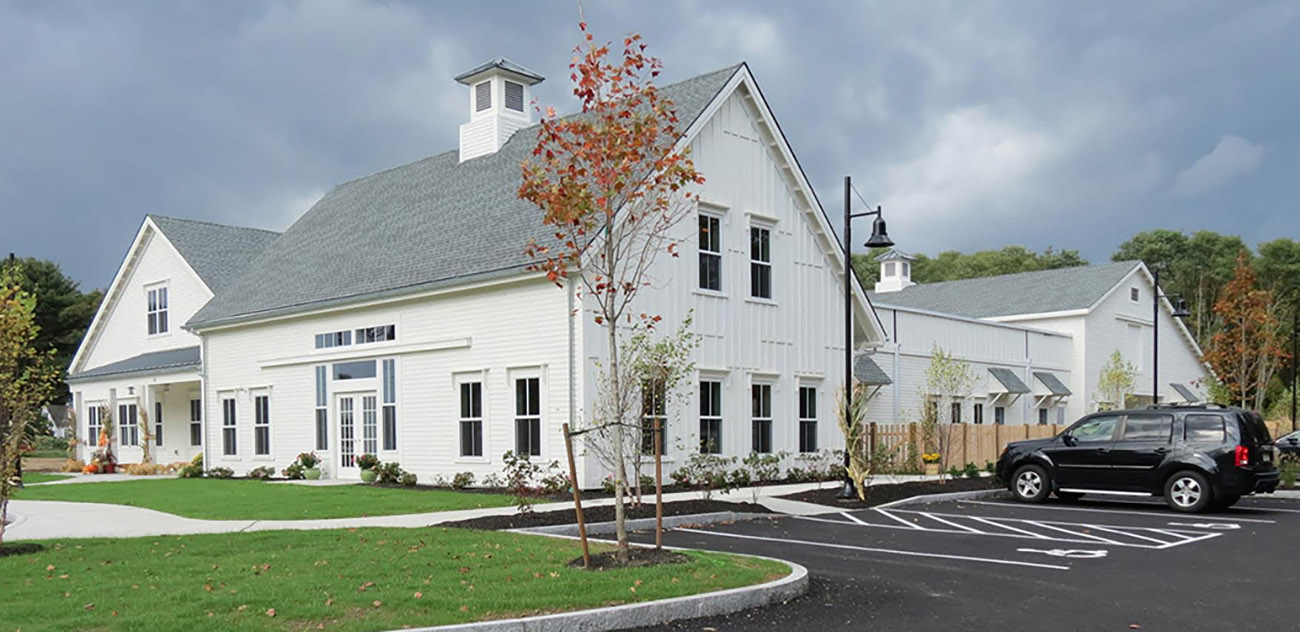



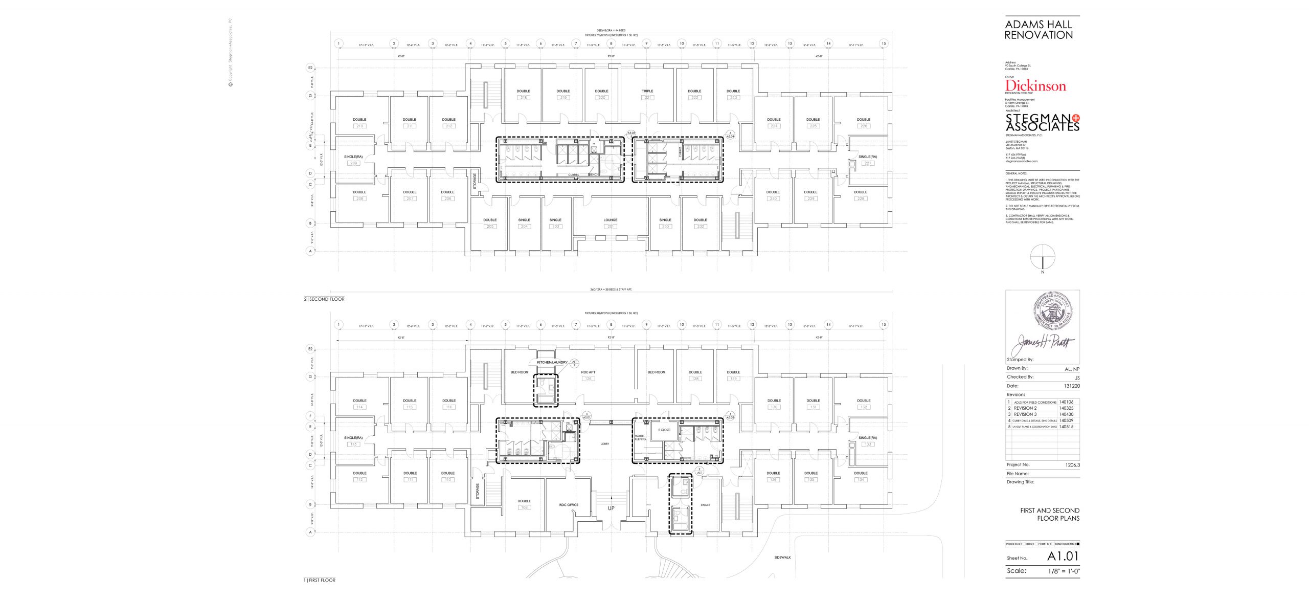

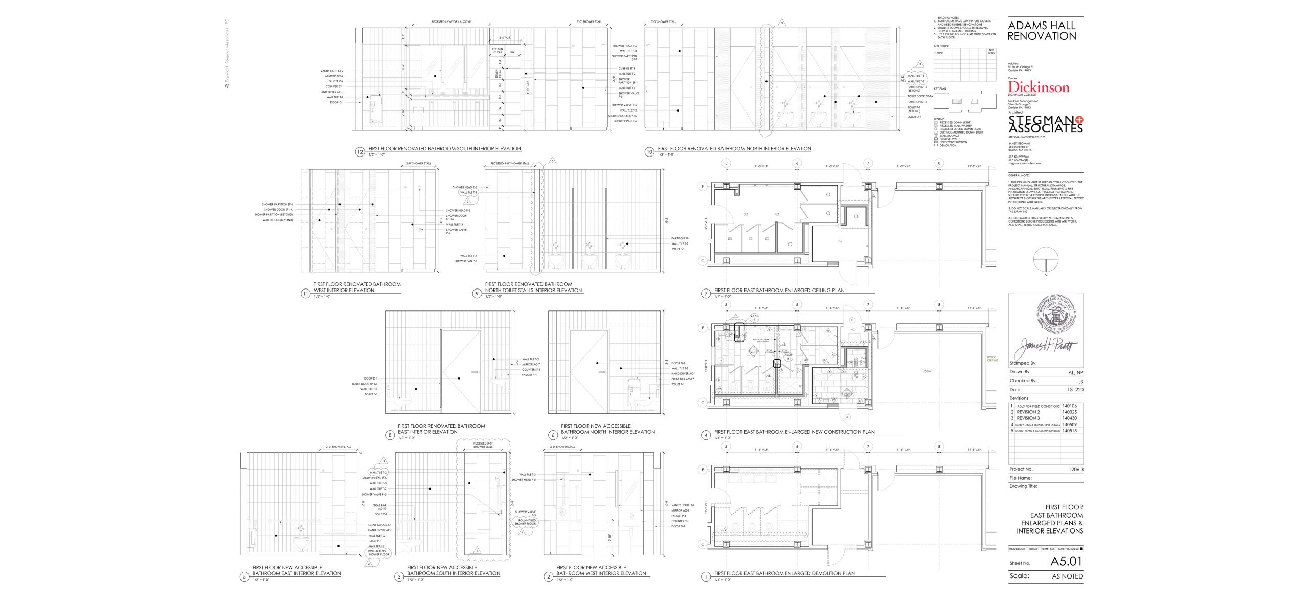
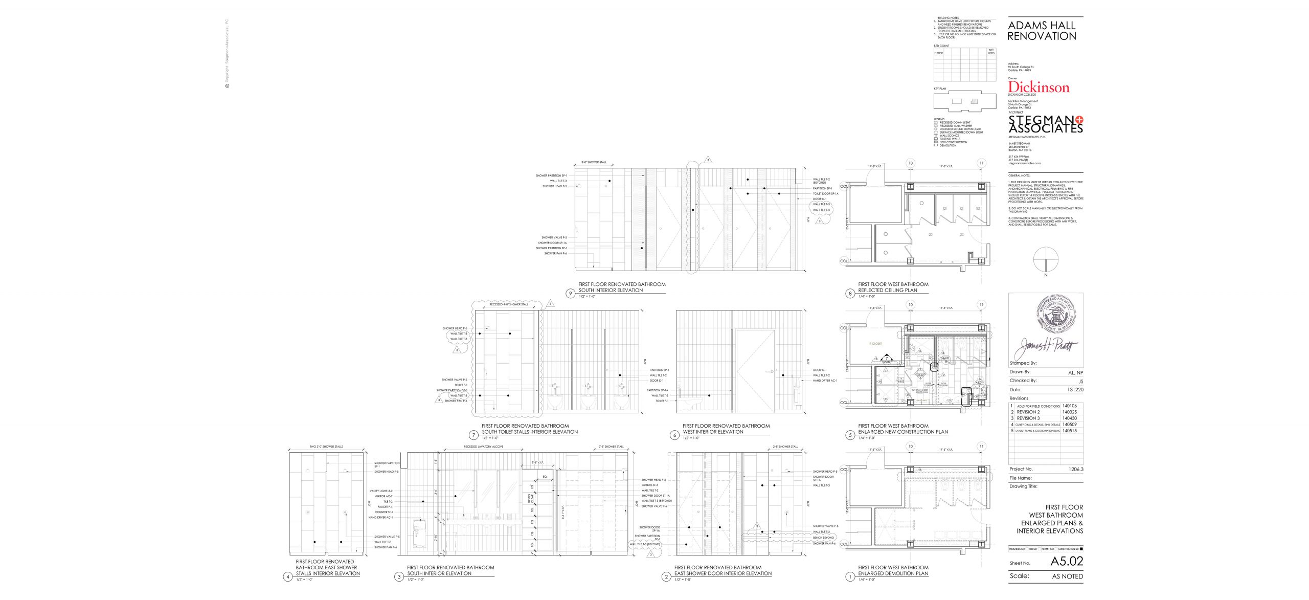
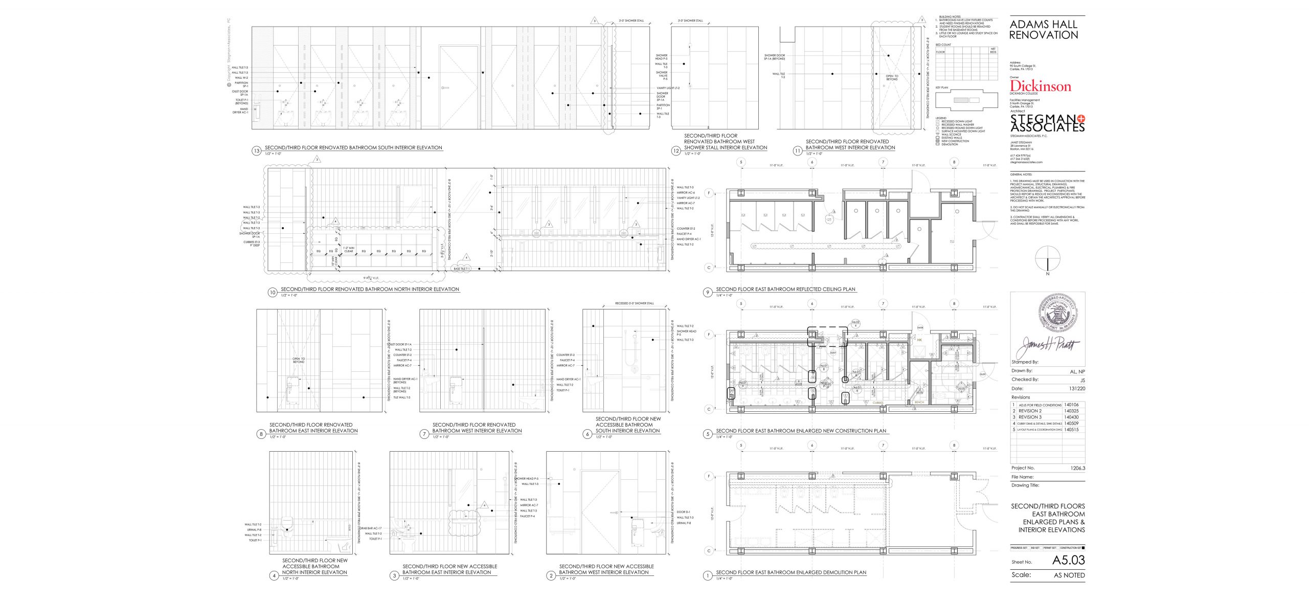
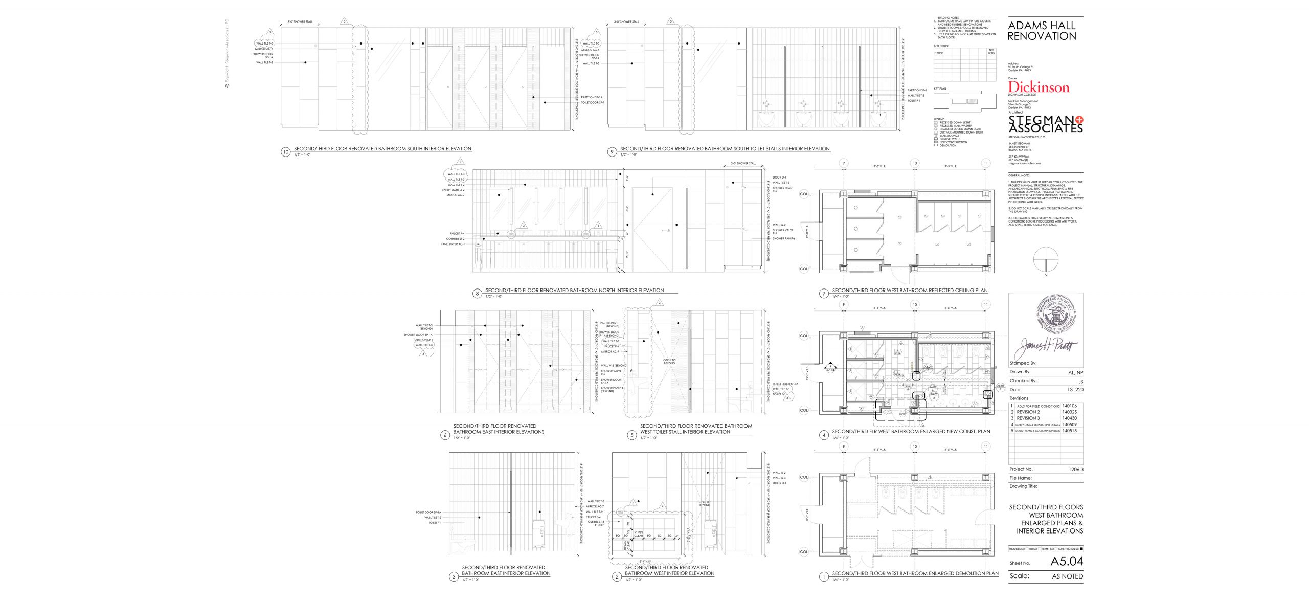

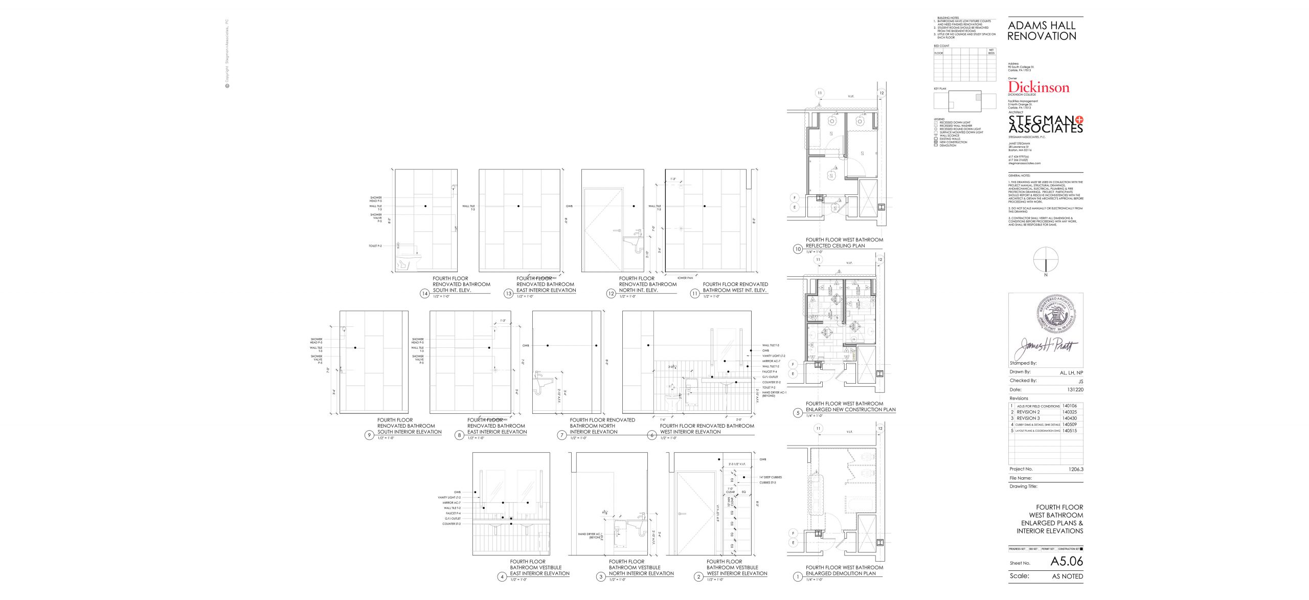
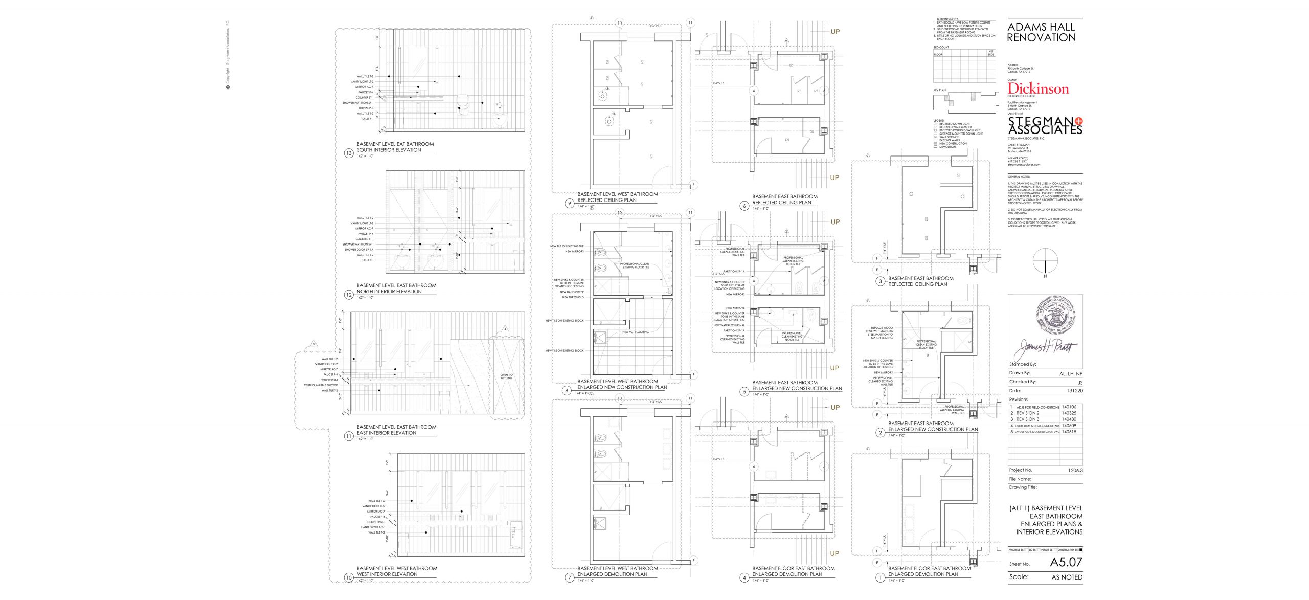


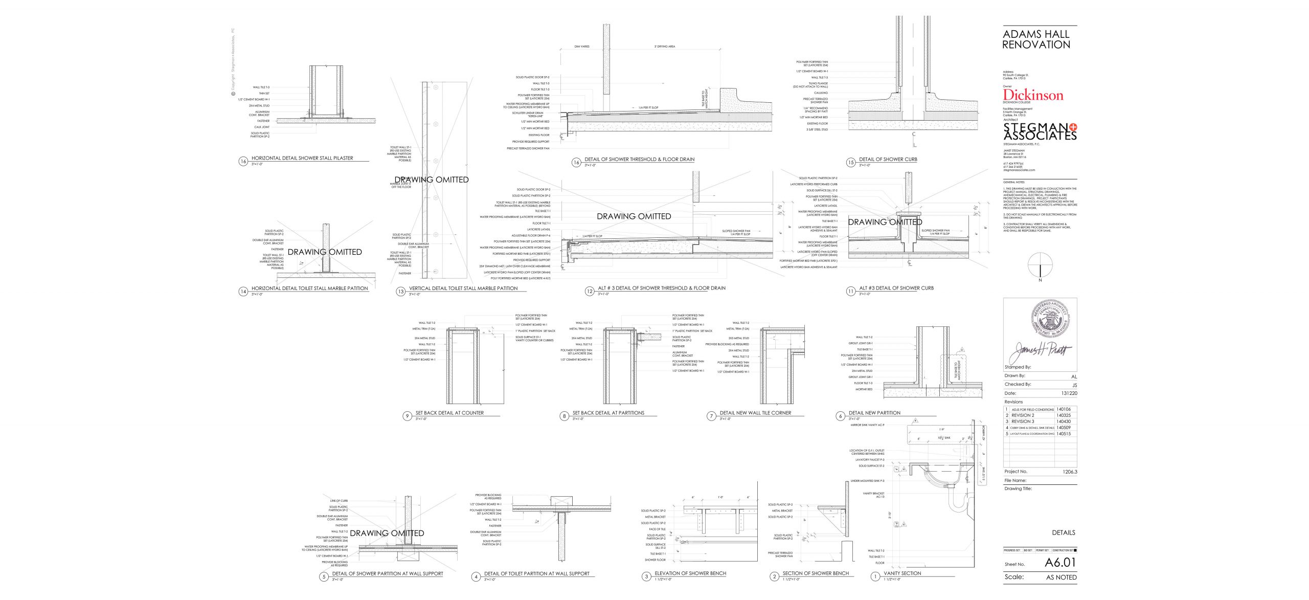

The renovation to Adams Hall at Dickinson College came out of recommendations contained in S+A’s 2012/2013 Housing Renewal Plan. The project involved the total re-configuration of eight community bathrooms and the addition of four single-user bathrooms in this 4-story, 180-bed residence hall. The original 1962 bathroom layout funneled all students through a narrow entry to toilet and shower stalls. The new plan splits bathrooms into separate toilet/sink and shower zones. Design work began in late fall of 2013 for a January 2014 bid and an intense Summer 2014 construction schedule.
Durable but aesthetically sophisticated new finishes include large format porcelain tile and crisp white partitions, over-sized to give more privacy to the users in community bathroom settings. LED lighting creates brightness in these internal spaces and quiet, high-efficiency hand dryers eliminate the need for paper towel dispensers. Faucets shut-off automatically and low-flow showerheads and toilets all significantly reduce water use. Solid-surface cubbies allow each student to leave toiletries in the bathroom, creating a more domestic experience. All plumbing risers and mechanical systems were also replaced as part of the renovation, which impacted about 8,200 SF of the 47,750 GSF building.
The renovations have been extremely well received by students and parents. One student recently confessed that students, who are not residents of Adams Hall, actually go there to shower. “It’s like a spa or a hotel.”.
Stats
Project: Stegman + Associates Architects PC
Role: Design, Analysis, Drawings & Graphics
Credits: Project Lead Janet Stegman, Renderings by Jim Piatt
Year: 2015
Medium/Materials
Architecture
Drafting & Design
Master Planning & Program Study
Tools/Skills Used
Design, Drafting, Architecture & Interiors

