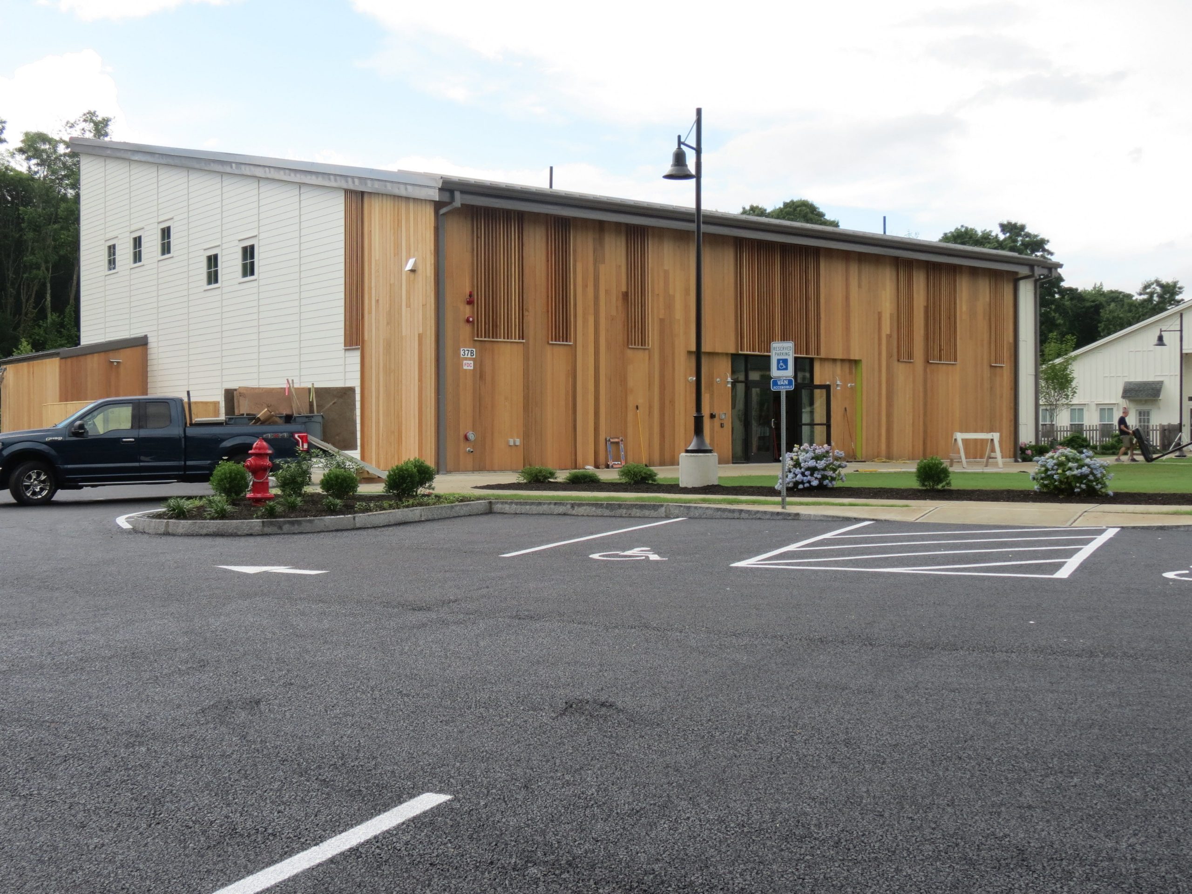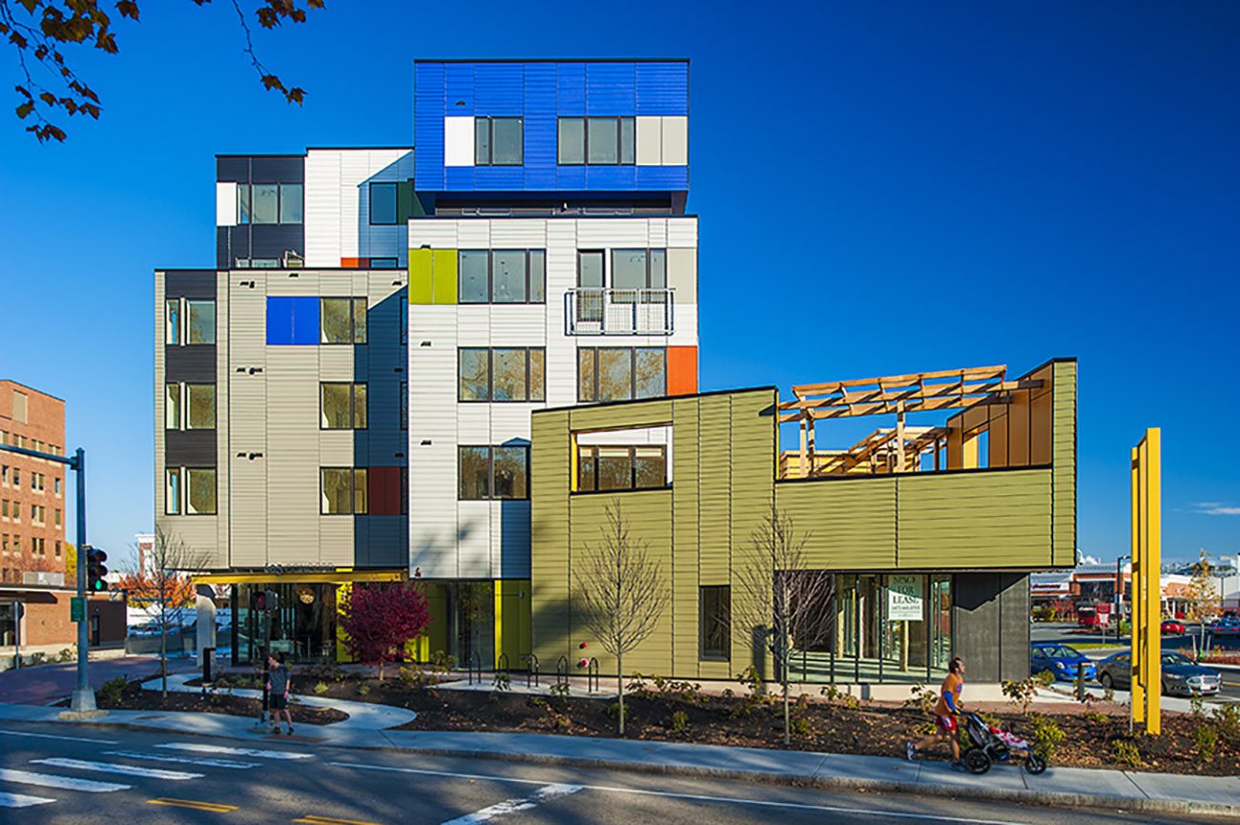
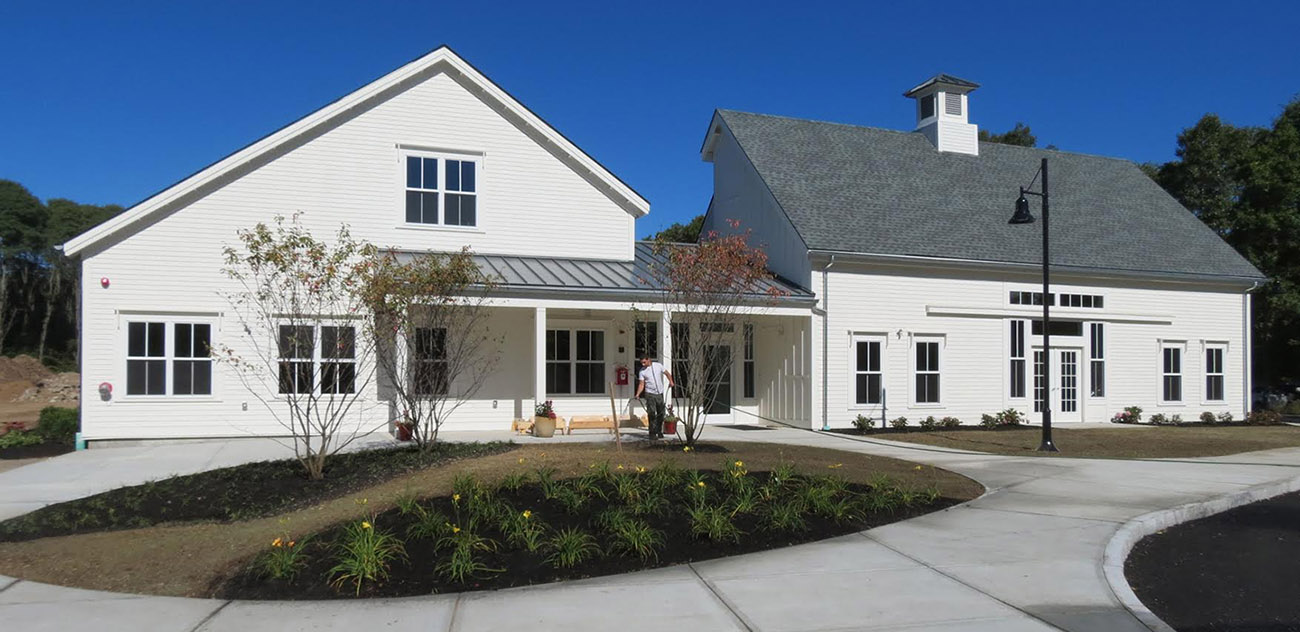
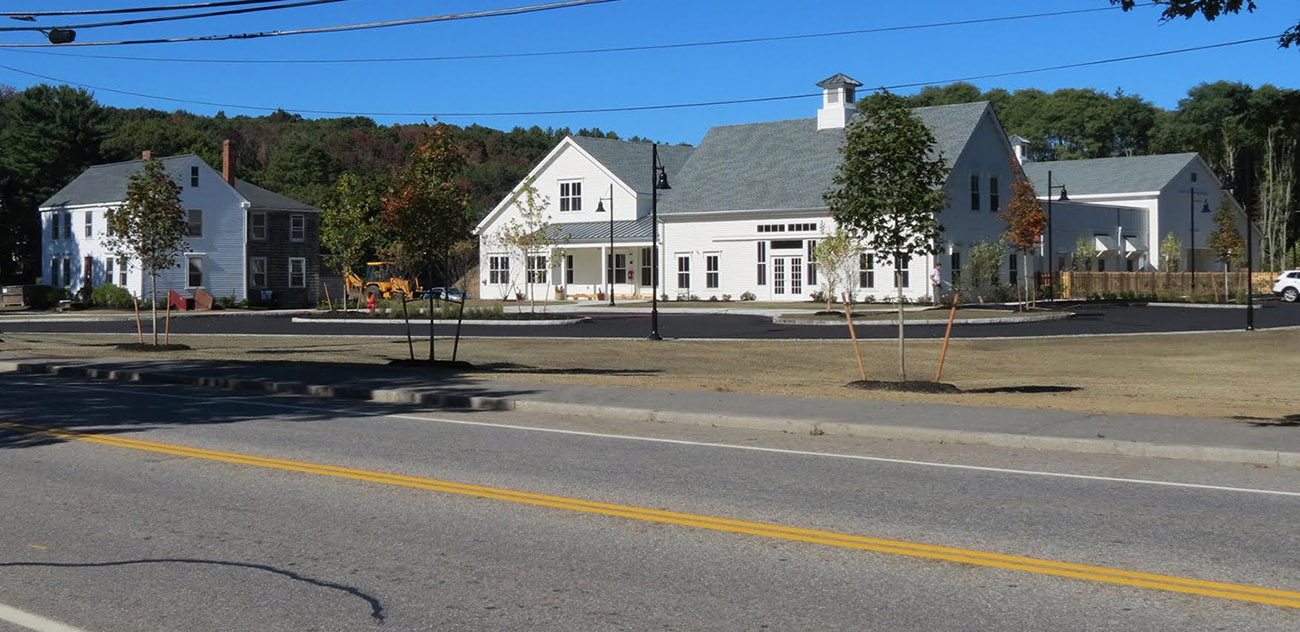


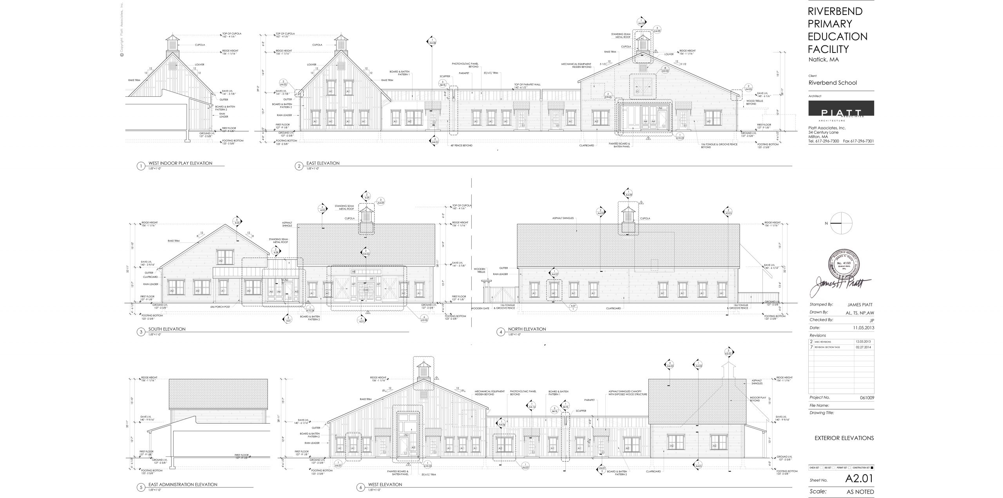
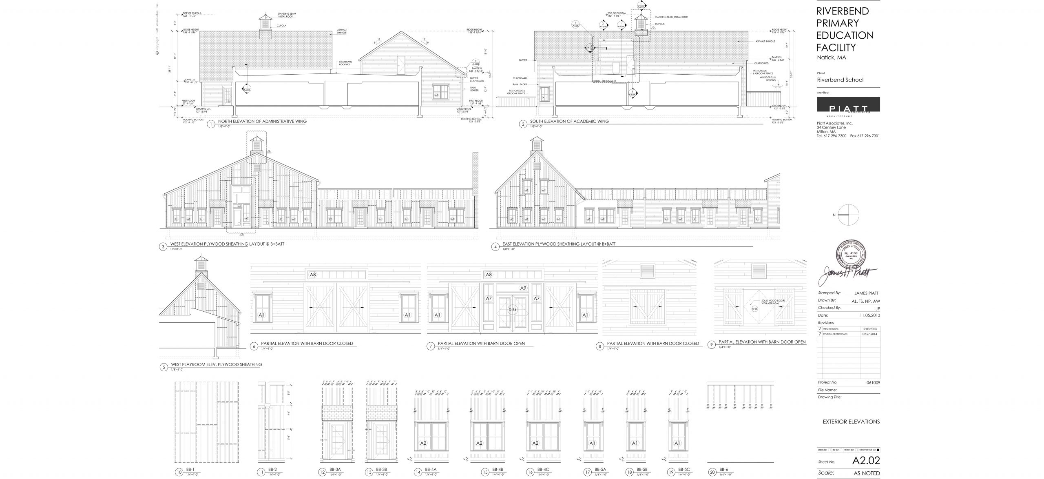
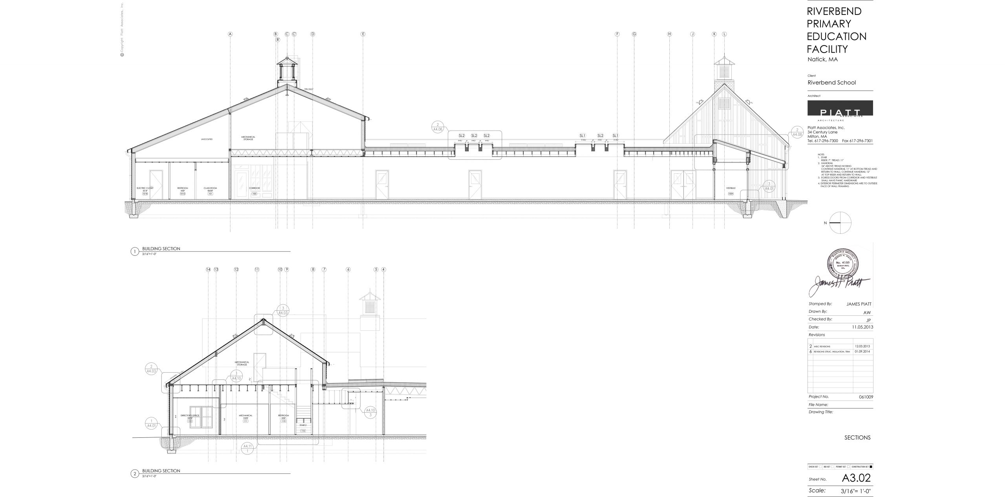
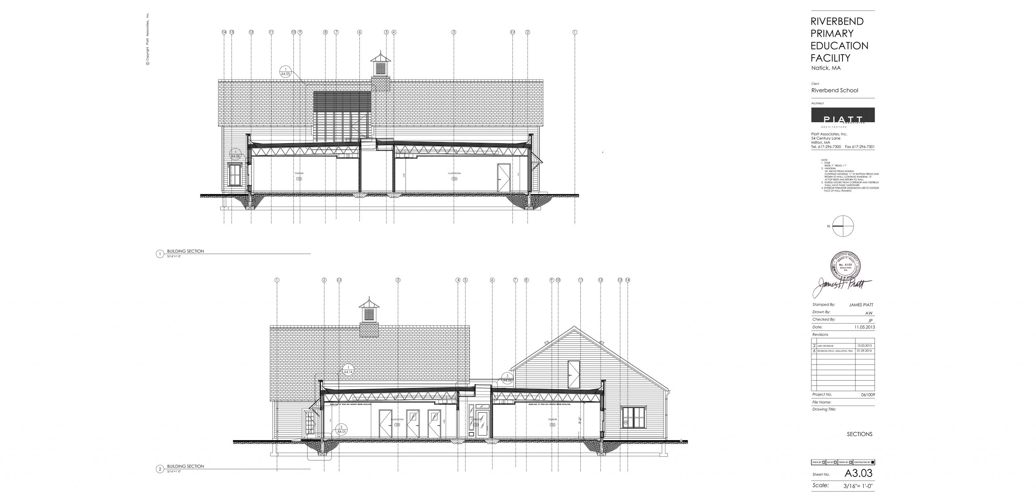
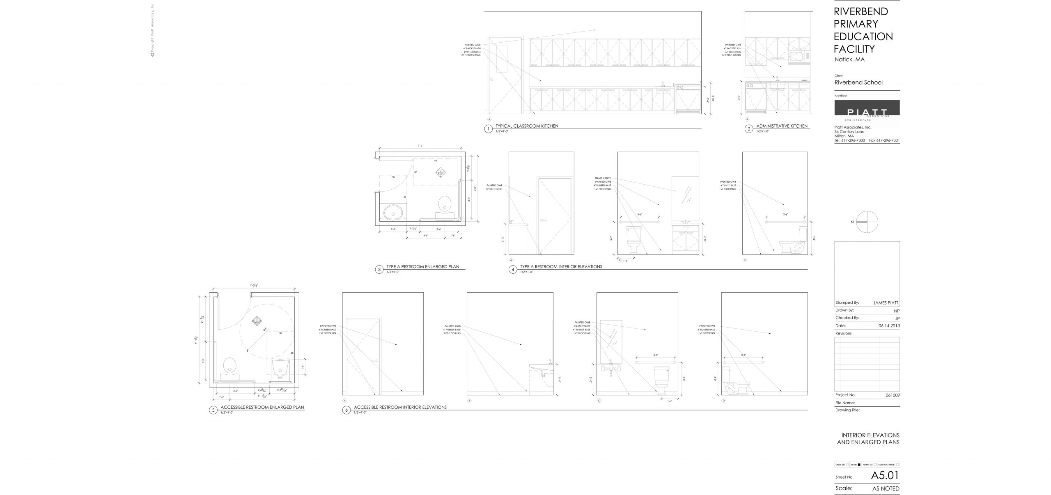
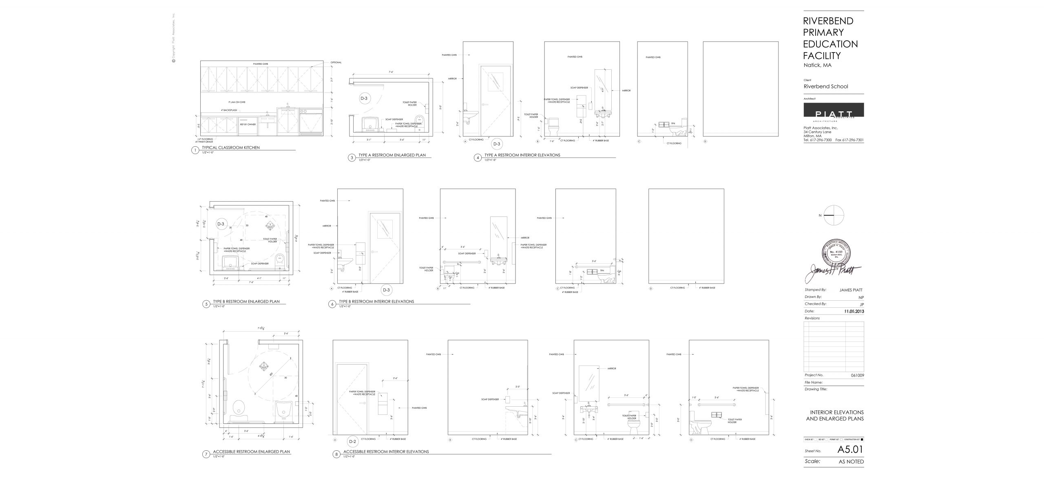
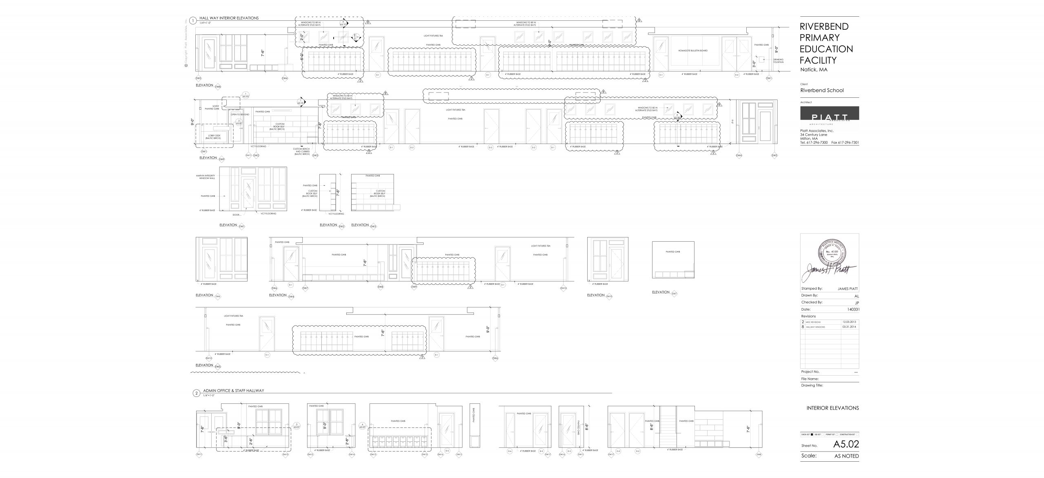
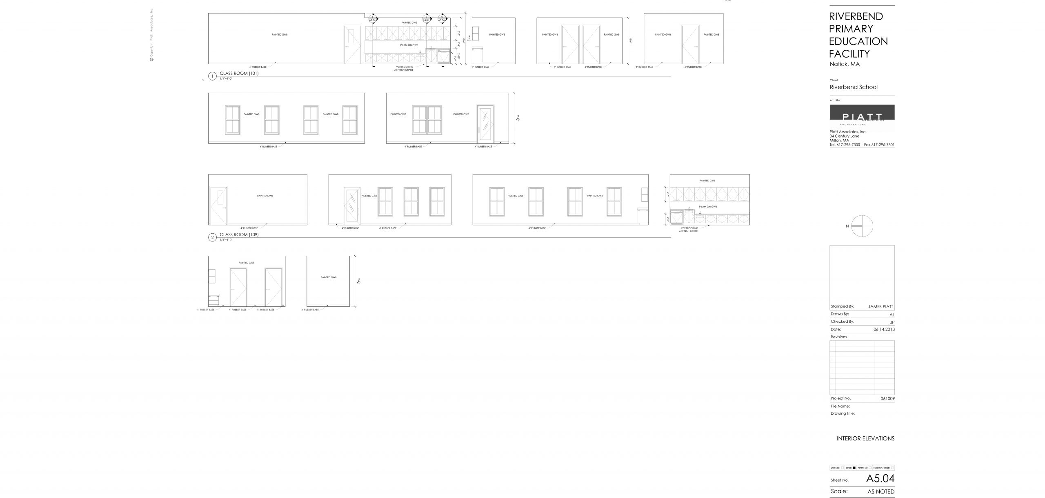

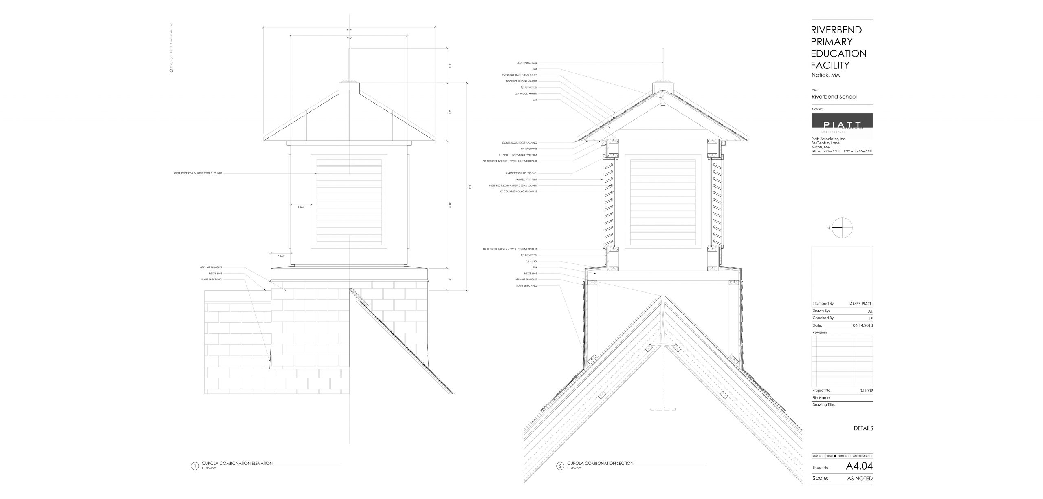


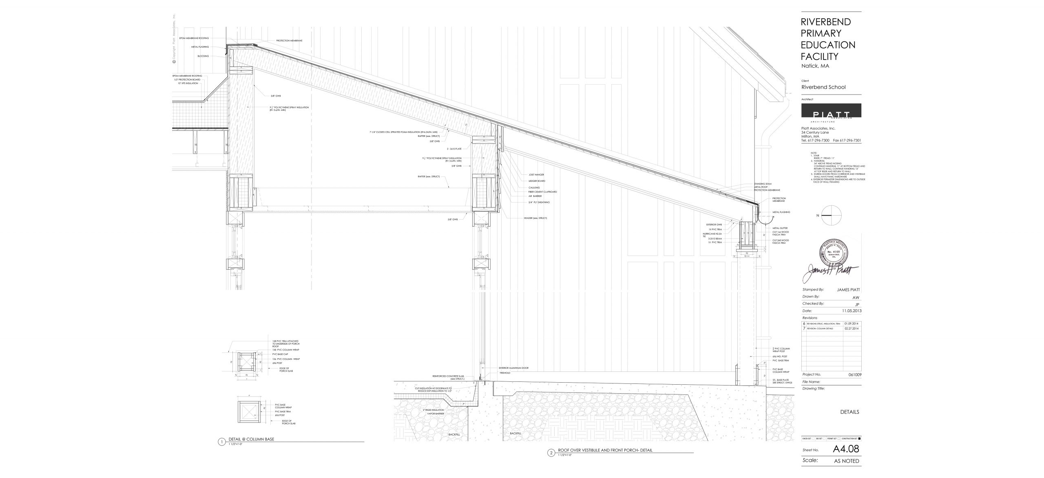
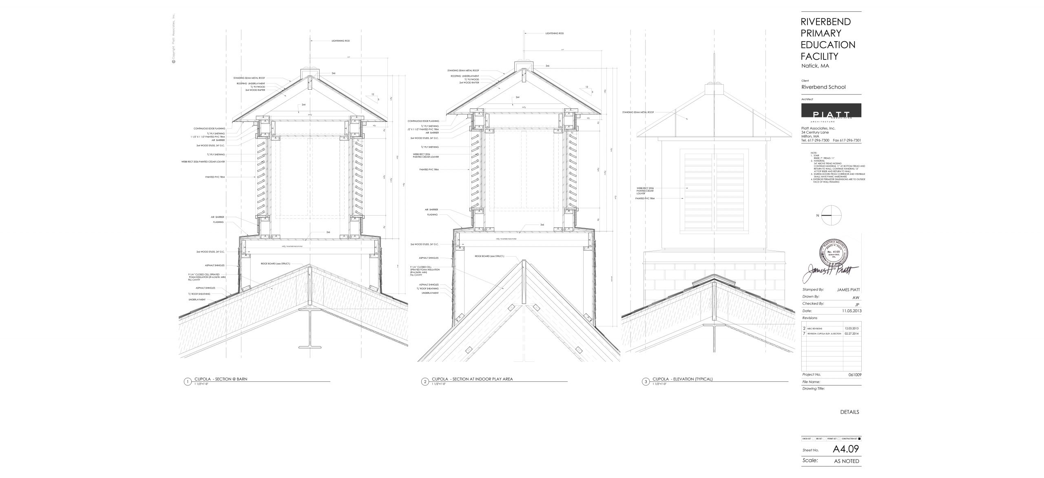


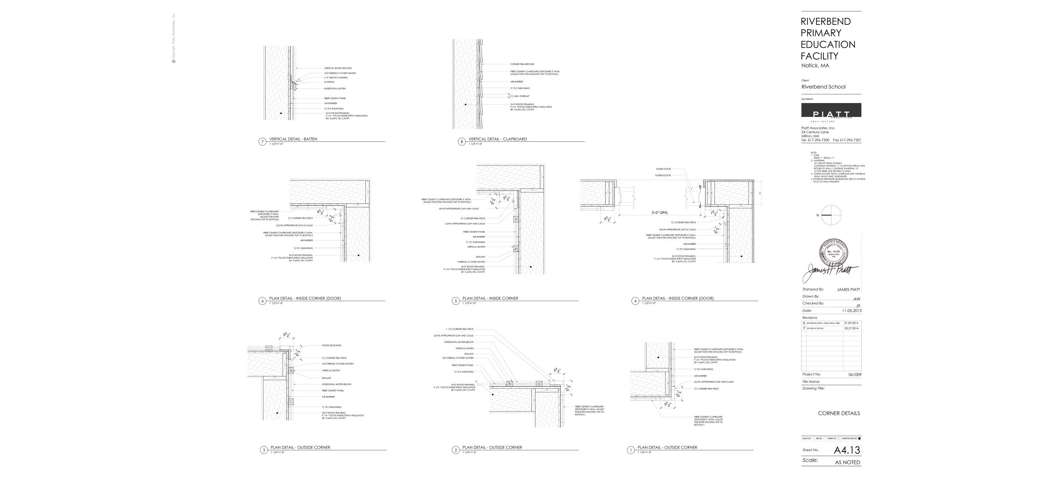
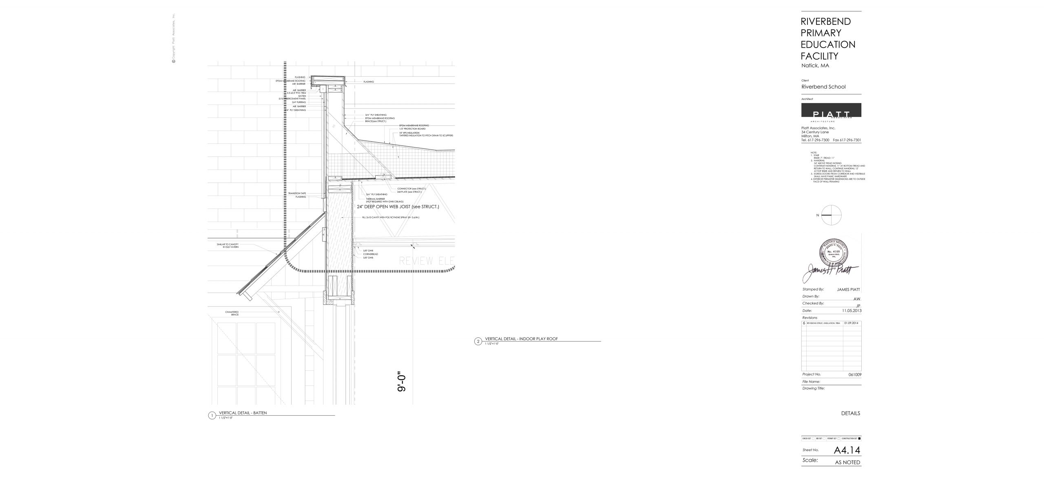

Inspired by the rural and colonial-era architecture of the South Natick Historic District and meeting with the approval of its commission and the town Planning Board, the design for the Children’s House creates a well-proportioned and inviting resolution of program and setting. The school includes 13,000 square feet of classroom, indoor play and administration facilities. Forming one side of a Quadrangle in the approved Master Plan, the design helps frame the Historic Peletiah Morse Tavern (1748) to be used in the future for administration. Skylights, teacher-controlled lighting system, radiant heated floors and a flat roof for hidden solar panels, provide a warm and environmentally responsive home for a Montessori-inspired education.
Stats/Info
Company: Piatt Associates Architectes
Partner Firm: Stegman + Associates Architectes PC
Client: The Riverbend School
Role: Design, Analysis & Drawings
Credits: Project Lead Jim Piatt
Year: 2012-2014
Medium/Materials
Architecture
Drafting & Design
Tools/Skills Used
Design, Drafting, Architecture & Interiors



